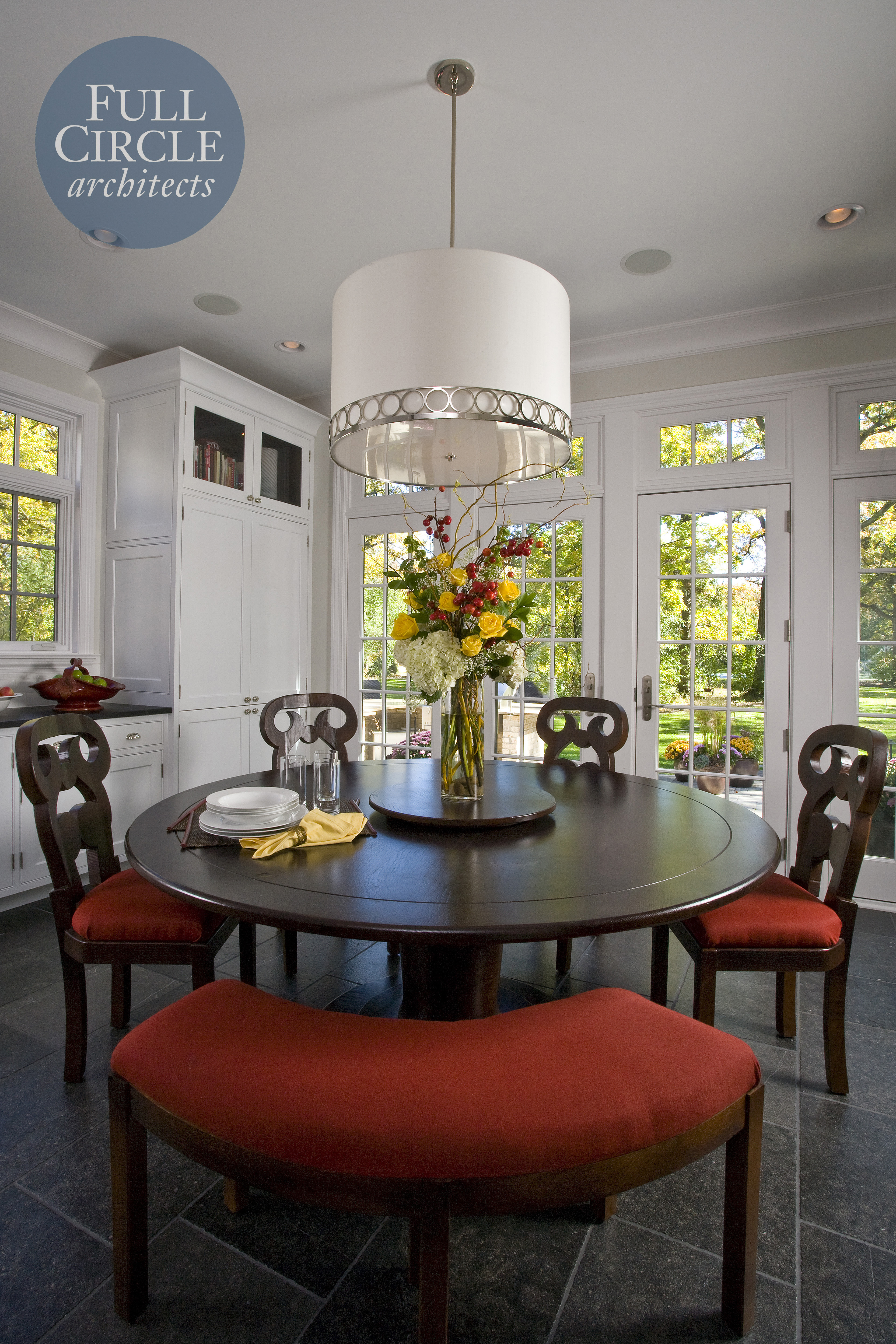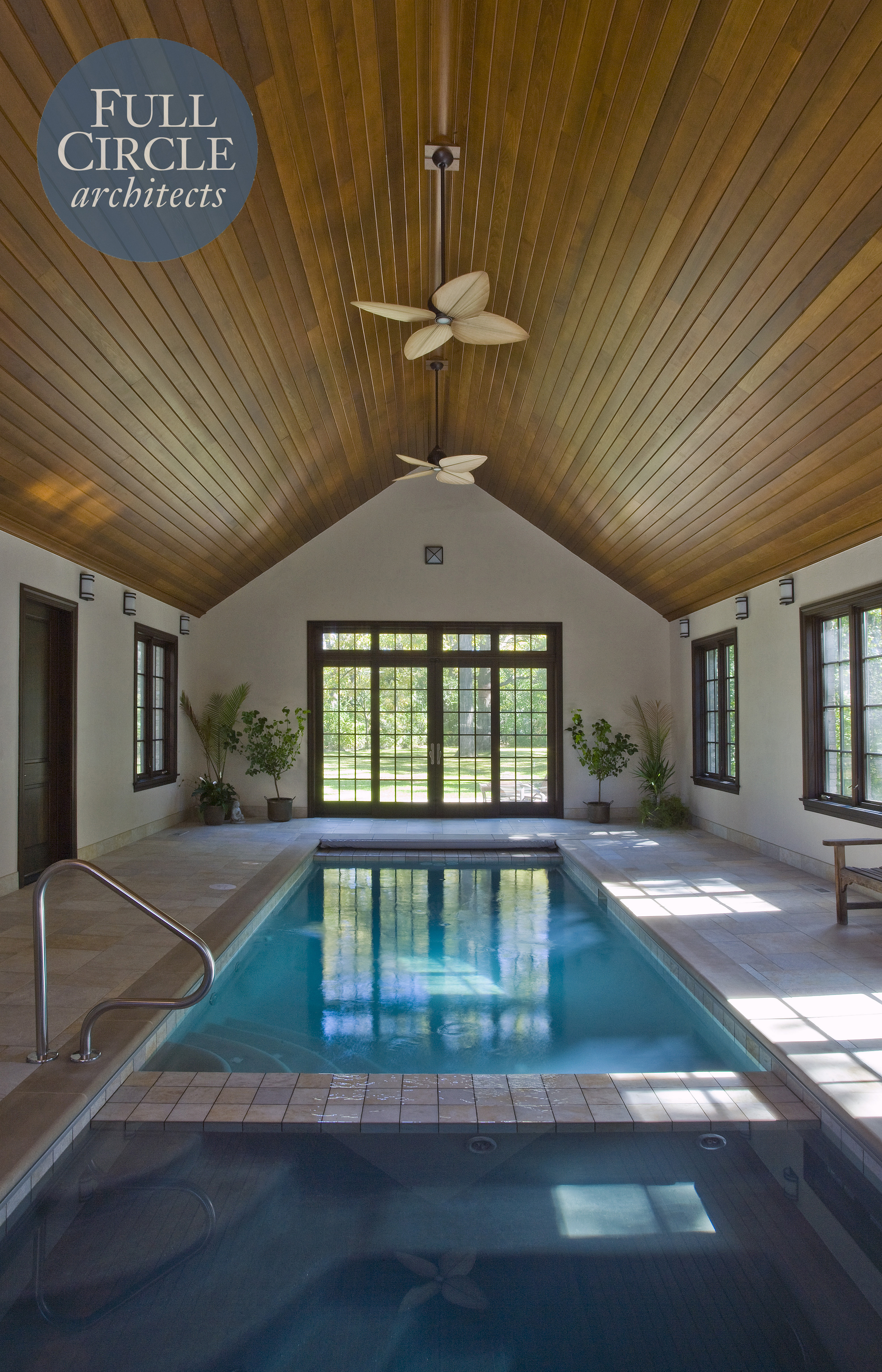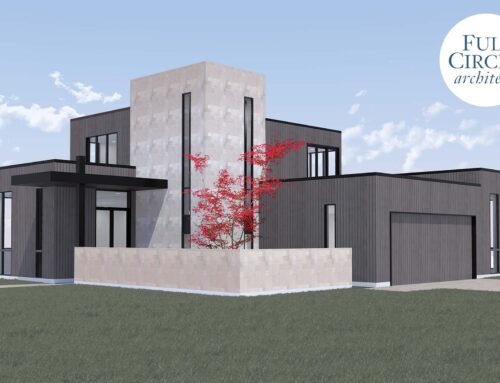By: Full Circle Architects
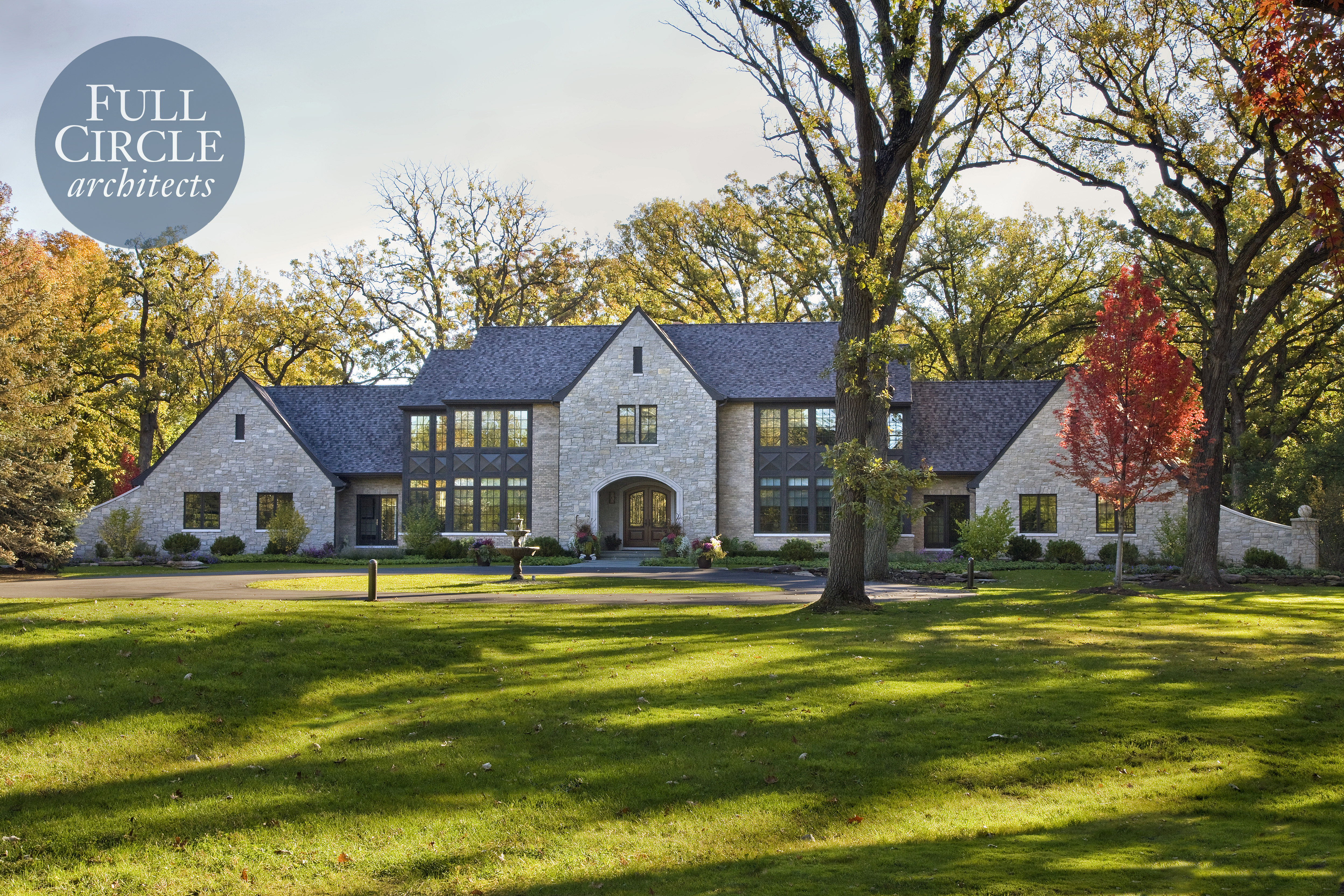
This English Country style residence sits on a five acre wooded property. In order to have a presence on this large lot and not build an excessively large home, we created a residence with a large wingspan. The true living areas being centered between the smaller garage and pool wings. There is a concave curvature to the front façade that welcomes visitors and a convex curvature of the rear façade that opens up to the densely forested rear yard. Several trees were taken down on the property, but they were salvaged and the wood used throughout the interior of the residence.
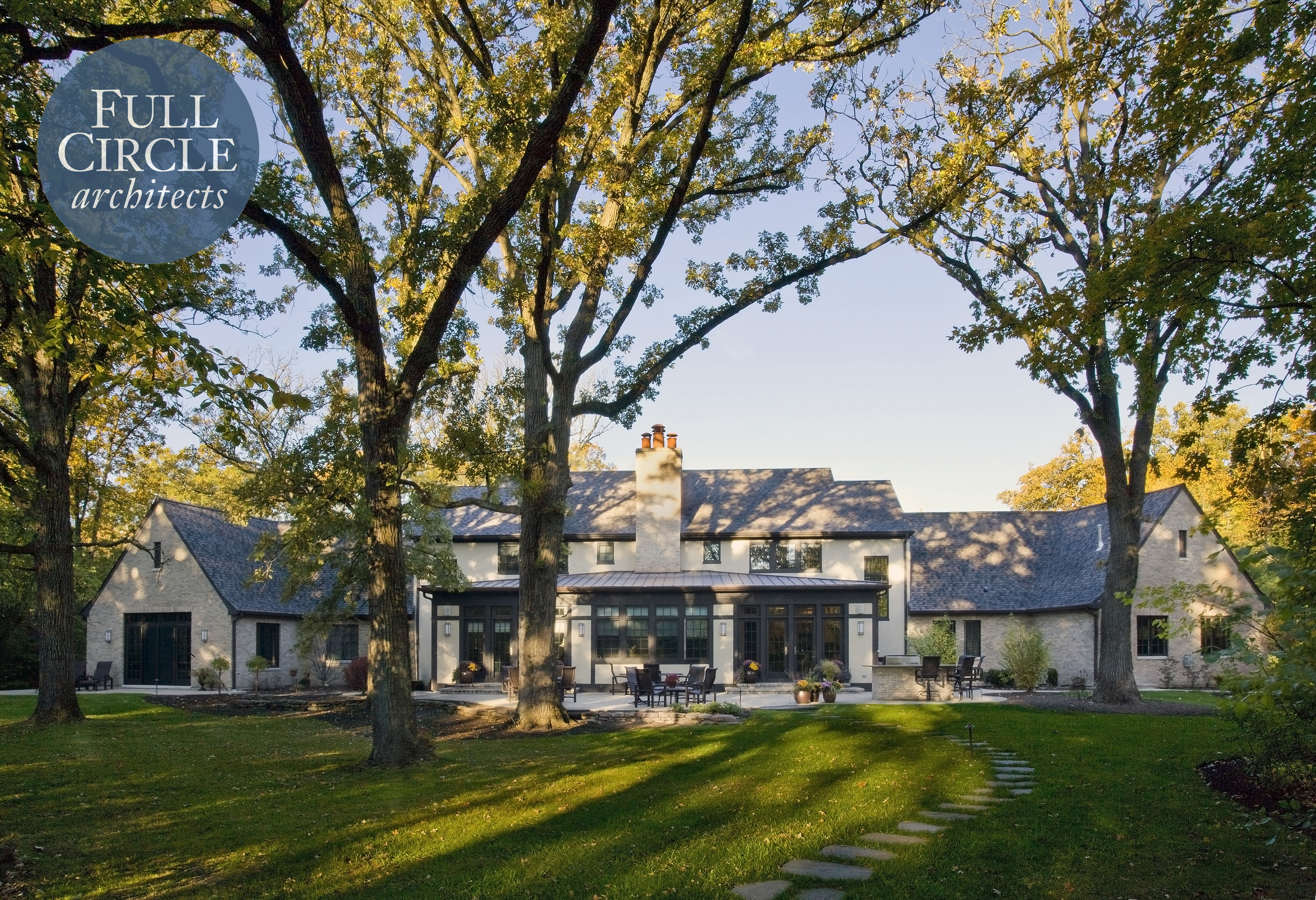
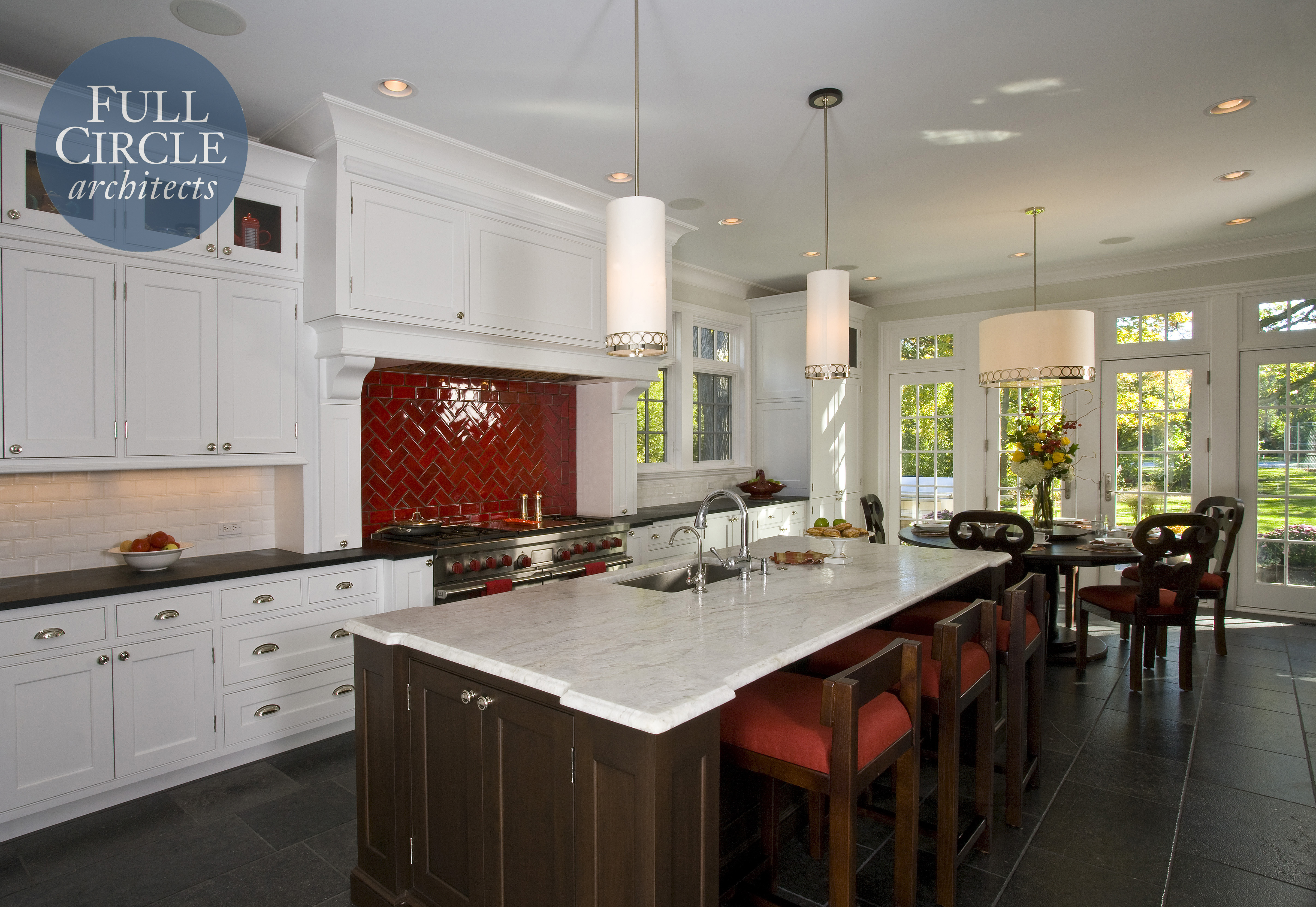
The interior spaces are generous, yet not over-sized. We consider furniture layouts early in the design process, so that exterior windows and interior doors can be properly placed. The Kitchen is thoughtfully designed to accommodate a husband and wife that both enjoy cooking. When considering the size of the Dining Room, we left ample room for all of the homeowner’s entertainment needs. Our firm also provided the Interior Design services including the selection of the finishes and furniture.